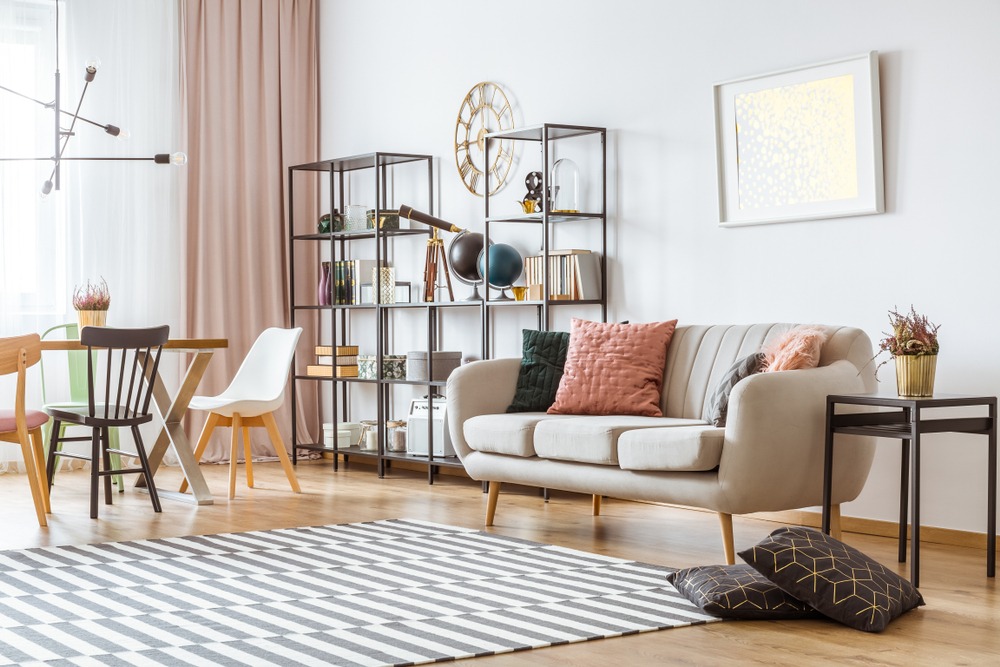When you’re trying to sell a home with limited square-footage, you want the rooms to feel and appear larger than they are to attract potential buyers. Staging such a home can sometimes become a challenge. You want it to look as if the residence can accommodate all the necessary furniture that people like to have, but you don’t want it to look cluttered or claustrophobic. Even with a small home, you can present a gorgeous interior, if you follow a few design methods that will showcase the space best.
Living Room
Instead of a sofa, a coffee table, and a couple of chairs, place a small sectional couch in the central living space along with a side table and a decorative accent rug. This design will make it appear as if there’s plenty of seating. Without a coffee table, the room will look like it has more floor space. The decorator rug will fill the area, so it doesn’t appear too stark. Place a narrow console table against the wall opposite the couch with a television on top or with one hung on the wall above the table to open up as much space as possible.
Dining Room
If you think there’s only room for a traditional square table with four comfortable chairs in the dining space, you might want to take another look. Try an oval table of approximately the same size. This shape will make the room look a bit larger because no corners are protruding. Instead of four standard dining room chairs, opt for six Parsons-style chairs. Narrow chairs without any arms and a straight back take up less room, and you can often get two more chairs around the table. You can also opt for a bench on one or both sides of the table instead of chairs to fit more people.
Kitchen
You can’t make as many changes in a kitchen as elsewhere when it comes to staging. However, a few things can help your space to feel more open. If you have an island or a peninsula with bar stools, consider getting rid of the seating or using ones that are small enough to push entirely under the overhanging countertop, so they don’t take up additional floor space. Also, consider using counter-depth appliances. When appliances line up with the counters, instead of protruding an inch or two, the room will appear as if it has additional square-footage.
Bedrooms
In a small bedroom, you’ll often see the bed with a nightstand on one side and nothing on the other. Try to avoid this scenario, because it immediately screams that space is lacking. Even if you can only place two very narrow tables on each side of the bed, it will look more balanced and not call as much attention to the lack of square-footage in the room. Place a chest of drawers in one corner of the room and a storage bench at the end of the bed, if there’s space.
Accessories
You’ll want to include colorful wall art or tall shelving in your rooms that will draw the eyes up. When attention is focused upward, your space will always feel larger. You should also focus on bright lighting to illuminate the square-footage as much as possible. Dark corners make a home feel small, and you want to accentuate every inch. Throughout the house, use neutral or light colors to keep the space feeling airy.
With a little extra effort, you can make even a small home feel like the perfect size for a family. For more information about how to secure funding to get your flip renovated and staged properly, contact us today.

